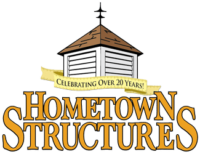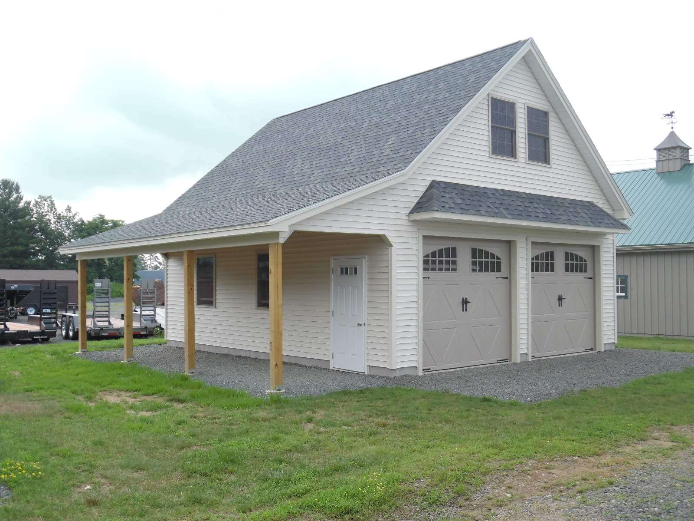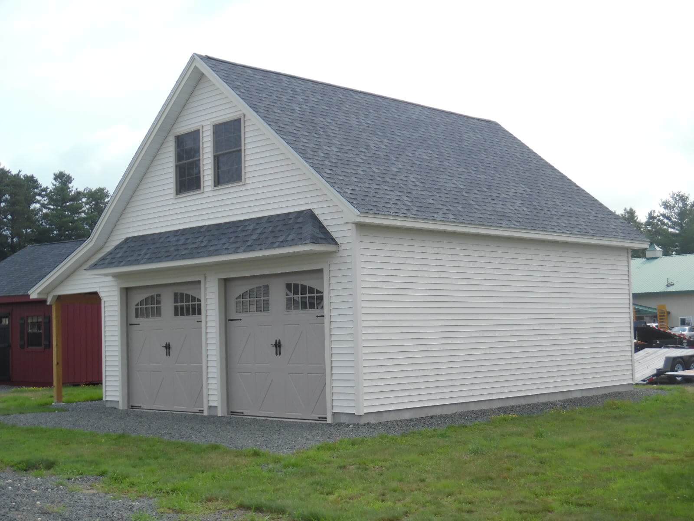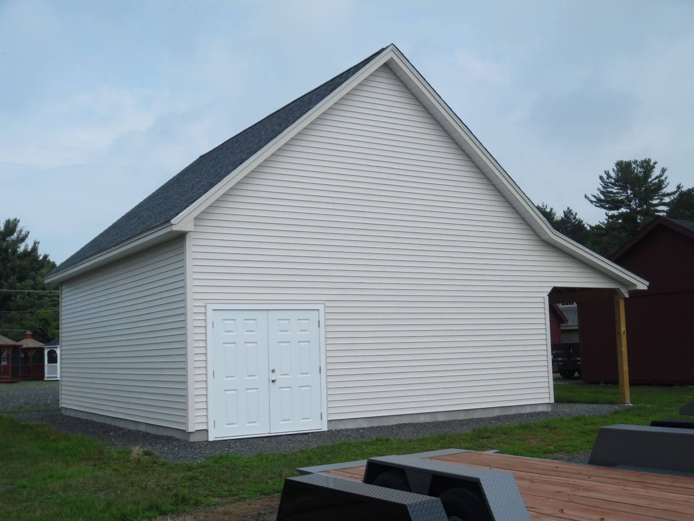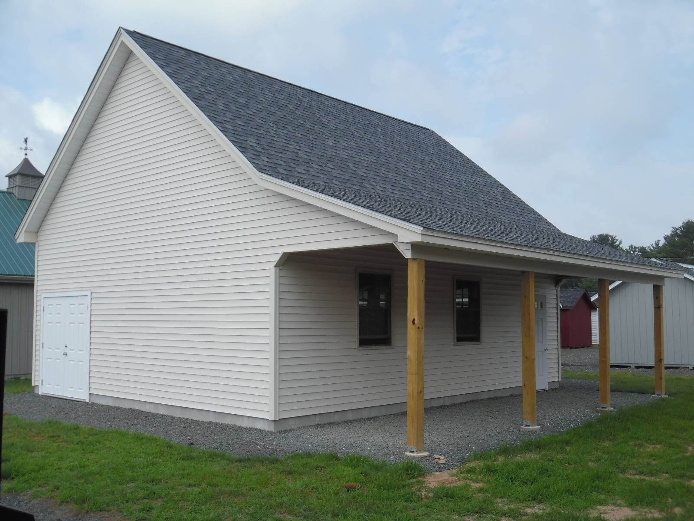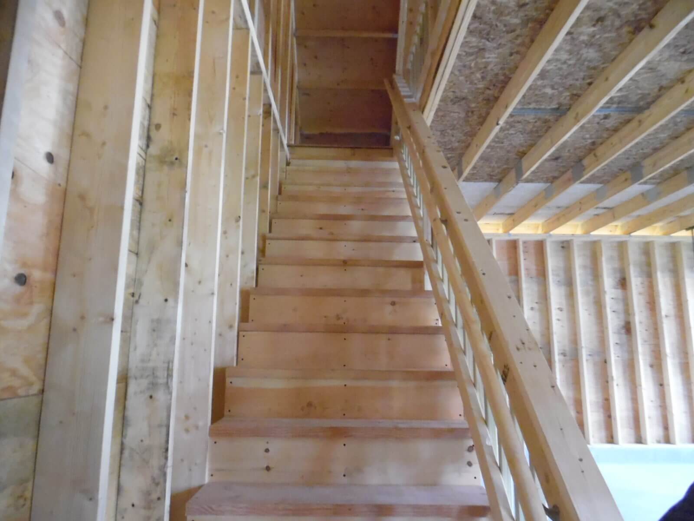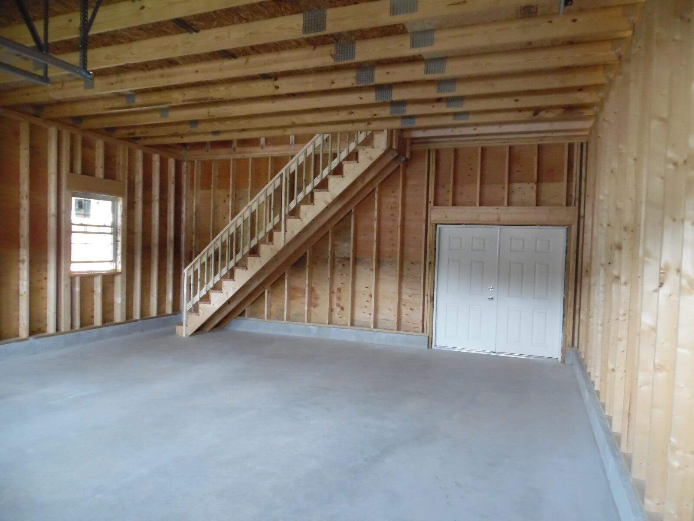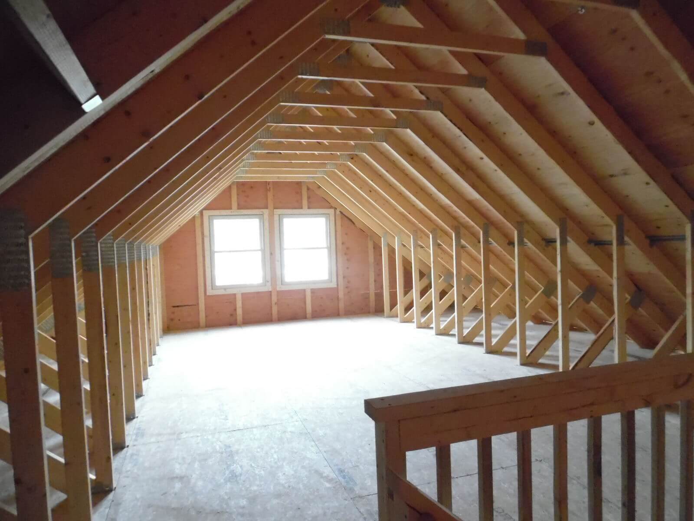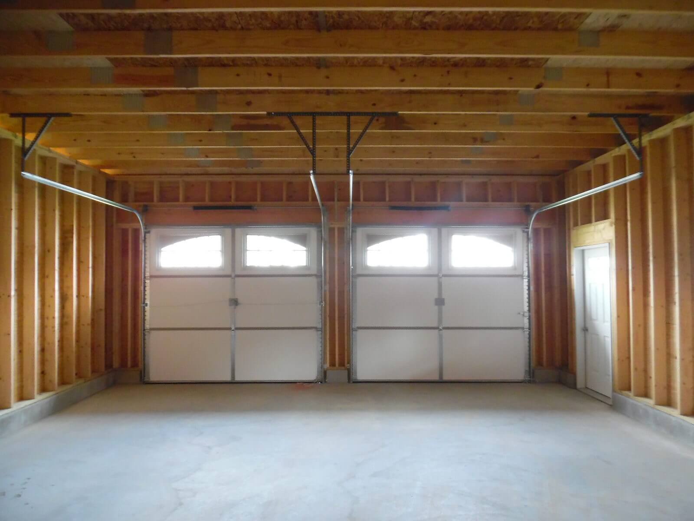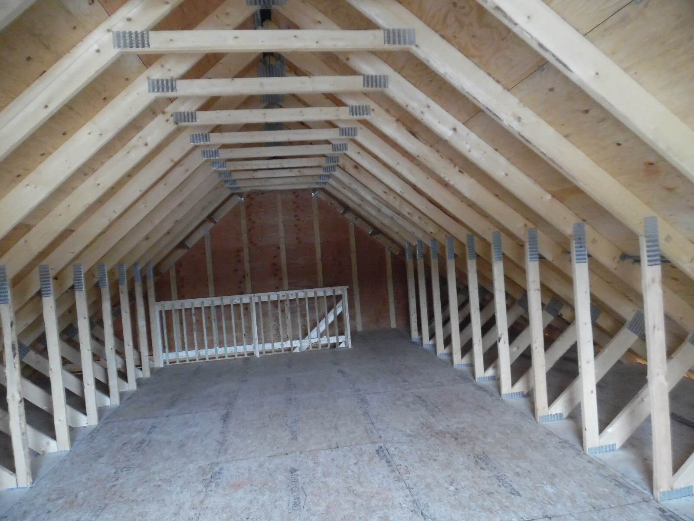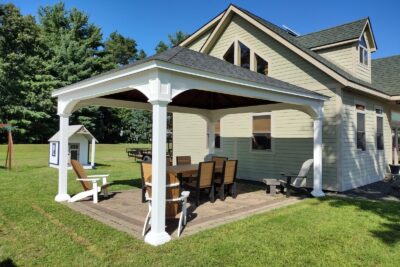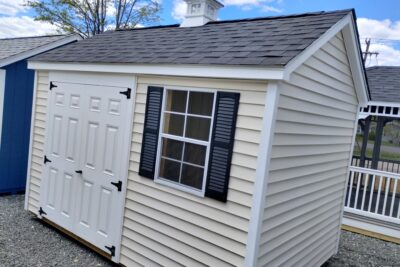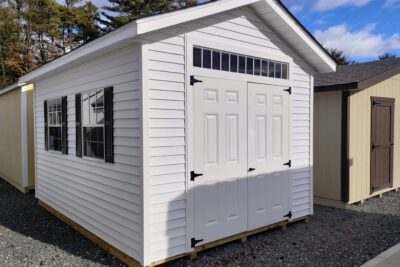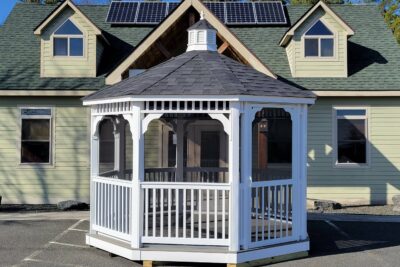*SOLD*
24′ x 28′ Two-Story Vinyl Garage
Are you looking for a garage to store and protect your vehicles? Request a free quote on your custom built garage! From one car garages to four and up, we do it all.
Come visit us to explore this fine 24′ x 28′ display garage, and envision for yourself what a two-car garage could do for you!
- Roof: 10/12 pitch, Charcoal Gray
- Venting: Ridge vent, Soffit vents
- Windows: 36″ x 40″, frame/grids – white, insulated
- Doors: 80″ high, double 72″ wide, F-D, F-G, garage door 9′ x 8′, prehung door, single 36″ wide
- Vinyl color: Pearl, White
Includes all the following:
Walls:
- 2×6 wall framing, 16″ on-center
- 10′ tall framed wall (115.5″ studs + 4.5″ plates = 120″)
actual floor to ceiling is 128″ - ½” CDX plywood
- house-wrap
- vinyl siding
Doors and windows:
- single entry door
- 36″ x 80″, fiberglass, prehung, white color
- double door
- 72″ x 80″, fiberglass, prehung, white color
- two garage doors 9′ wide x 8′ high
- Amaar brand, Classica 2000 series, Siene windows, Valencia imprint, Alpine handles, Blue Ridge hinges, Sandstone color
- four 36″ x 48″ windows
- two lower level, two upper level
- Low-E, double hung, Jeld-Wen, with grids, six-over-six, clay color
Upper level:
- upper level built within attic truss
- staircase with railing
- spacious 12′ x 28′ upper room
- additional storage by utilizing space beyond attic truss framing
Roof:
- Attic trusses 24″ on-center
- 10/12 roof pitch
- ¾” roofing plywood
- tar paper
- 30-year architectural shingles – Charcoal Gray
- ridge vent and soffit vents
- Visor roof over garage doors
Overhang:
- 8′ x 28′ overhang
- four 6×6 posts, mounted onto sonotubes
Not included:
- connection to existing building
- finish landscaping
- electrical wiring
- interior finishing
- insulation
- driveway
- legal fees (if applicable)
- surveying (if applicable)
- plumbing
- gutters
- RES-Check
- state sales tax (if applicable)
Request a free quote on your custom built prefab garage!
Note: This item is available in Massachusetts, Connecticut, Rhode Island, as well as other parts of surrounding states. See our service areas map.
