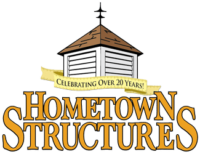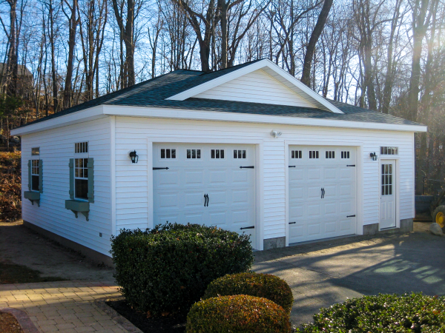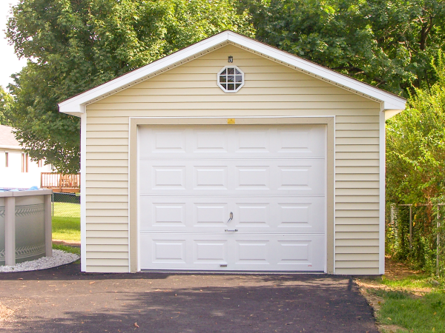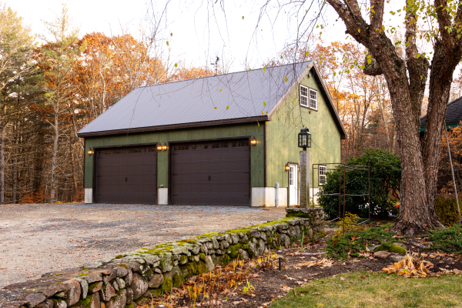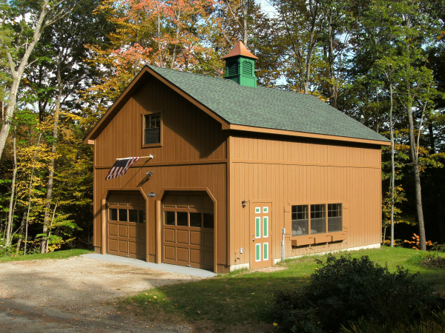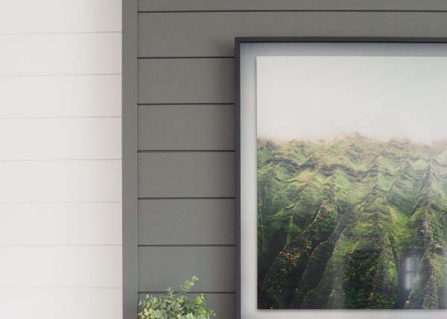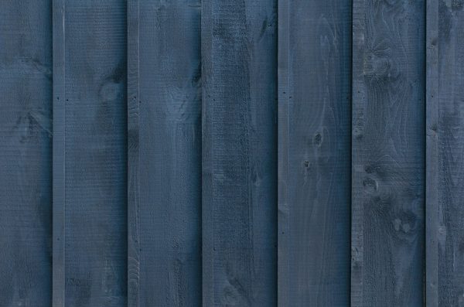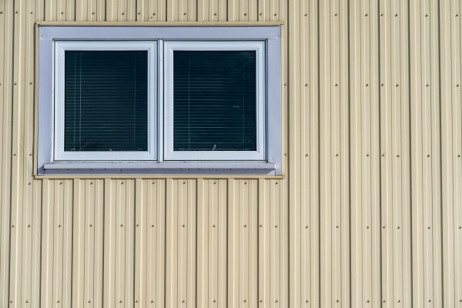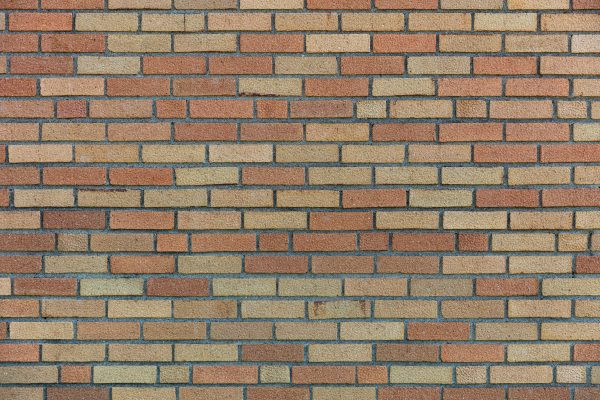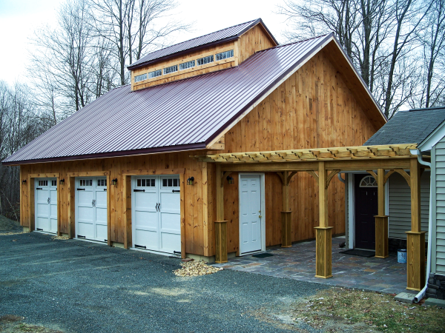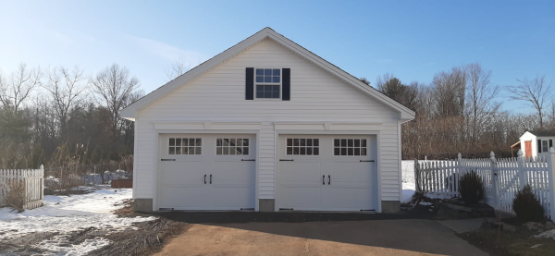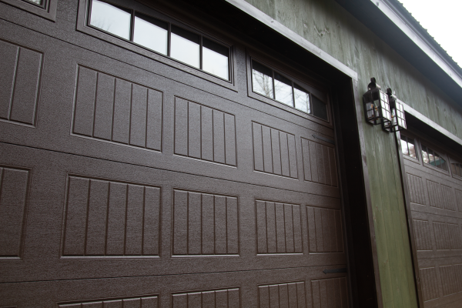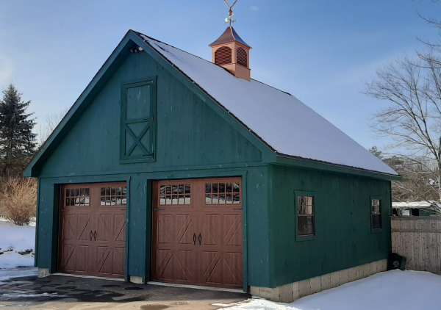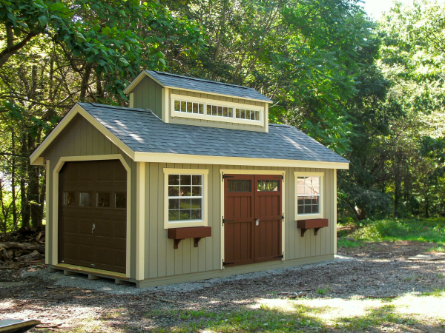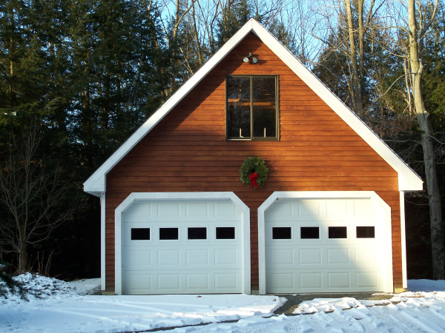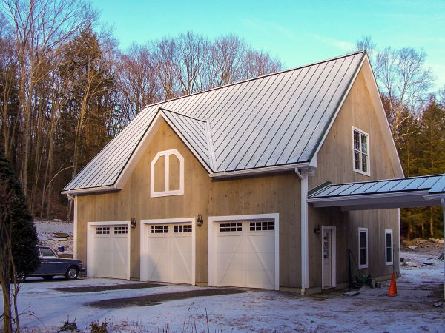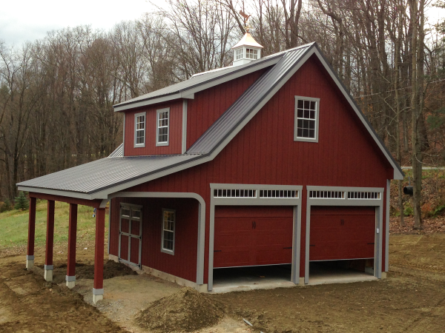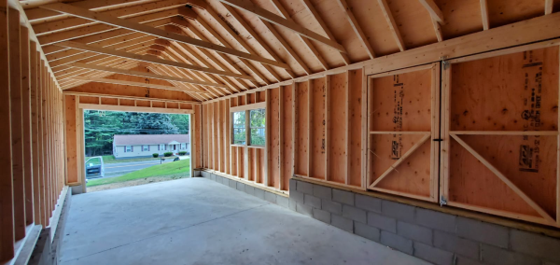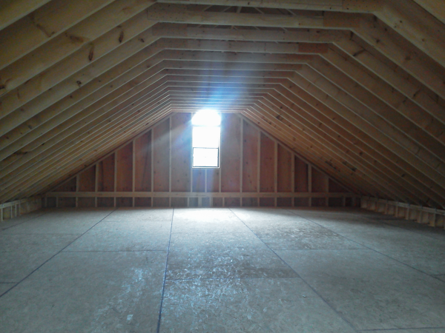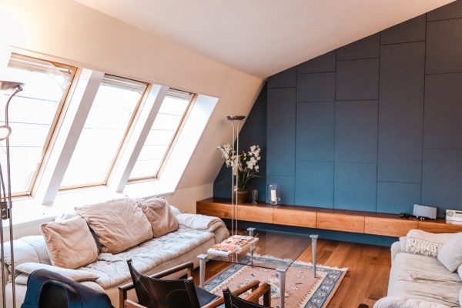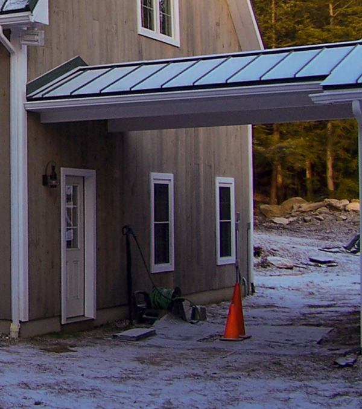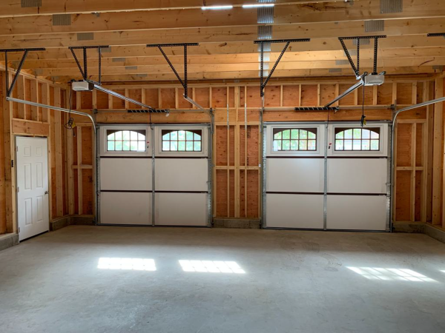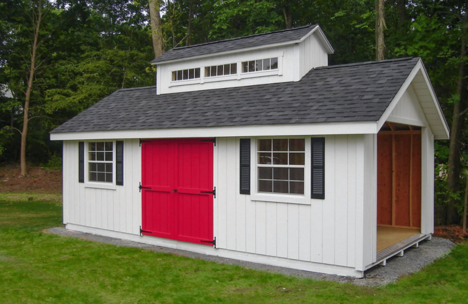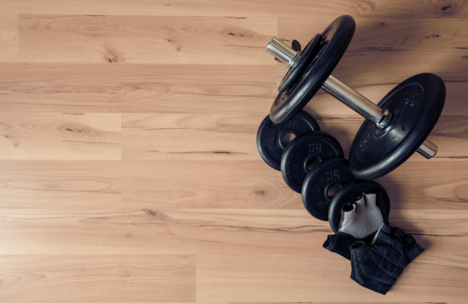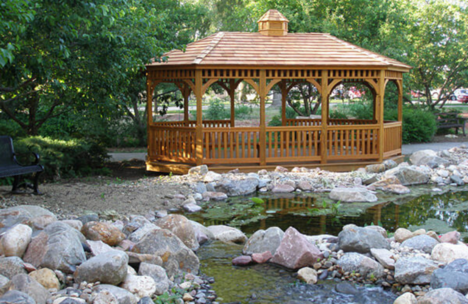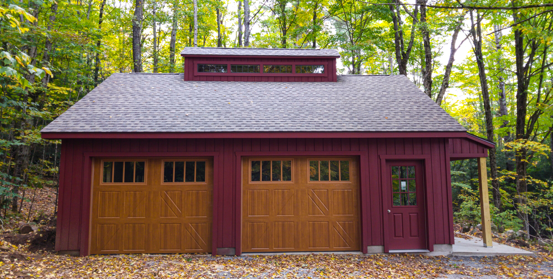
Detached Garages: Built For You
Table of Contents
What goes into the purchase of a detached garage? How do you find a company you trust? Should you just build one yourself? We hope this article is going to give you the information you need in order to get one of these great structures on your property!
How Much Does It Cost To Buy A Detached Garage?
Right now, the average price for purchasing a detached garage is approximately $30,000. The cost of a detached garage depends upon the materials, foundation, floors, add-ons, size, and finishes. Detached garages could be as low as $8,000 and as high as $90,000.
How Much Does It Cost To Build A Detached Garage Yourself?
The less expensive garage kits that you build yourself will cost around $7,500. The more costly kits can escalate up to $25,000-$30,000.
Does A Detached Garage Add Value?
Yes! A detached garage will add additional value to the reselling point of your home. The specificity of this value changes over time. It has ranged from 50%-100+%. This means that, depending on your area and the timing, your garage could pay for itself when you sell your home!
The value-added comes because of a few different factors:
- Square Footage Increase
- Features + Add-on Perks
- Storage For Vehicles + Other
Detached Garage Siding
There are multiple siding options for your detached garage, each with different pros and cons. Here are a few helpful details as you make your decision!
Shiplap
This is a style of wooden siding generally attached in long planks.
Pros:
- Easy Installation
- Versatile
- Less Expensive
- Vertical or Horizontal
Cons:
- Hard To Clean
- Replacement Difficulty
- Warping
T1-11
There are two types of this siding: Plywood & OSB. OSB is less durable and is generally pressed wooden flakes. The standard Plywood option is more expensive than OSB and allows for multiple finishes.
Pros:
- Malleable
- Paintable
- Easy To Shape/Cut
- Simple DIY For 1st Timers
Cons:
- Non-Eco Friendly
- Flammable
- Element Damage
Vinyl
Vinyl siding has arisen to be one of the most popular options over the last 15 years. It is made of a PVC-like resin that can be formatted to fit your detached garage.
Pros:
- Color Throughout/No Paint Needed
- Inexpensive
- Low Maintenance
Cons:
- Climate Dictates Durability
- May Trap Water On Underside
- Non-Eco Friendly
Wood
Wood has been the primary source of constructing buildings for a very long time. Try it out on your new detached garage!
Pros:
- Many Types of Wood
- Design Freedom
- Eco-Friendly
Cons:
- Flammable
- Susceptible to Water Damage
- Insects
Board + Batten
These narrow & wide strips of wood can sometimes be confused with vinyl from a distance. Alternating between the two sizes is what gives this siding its name.
Pros:
- Long-Lasting
- Variety of Applications
- Visually Appealing
Cons:
- Installation Time
- Price
Metal
While some types of metal have been used for siding in the past, it is becoming increasingly popular today. Here are a few reasons why.
Pros:
- Price
- Repels Bugs
- Durability
- Low Maintenance
Cons:
- Trouble Replacing Parts
- Shows Imperfections (Dents)
Brick
We all know the pig that built his house out of brick stayed away from the wolf. How does this style measure up on our siding list?
Pros:
- High ROI When Selling
- Durable
- Fire Resistant
Cons:
- Price
- Color Limitations
Stone
If it’s good enough for Stonehenge, it’s good enough for me. Once used for castles, stone can still be used as siding for structures today.
Pros:
- Authentic Visual Look
- Eco-Friendly
- Durable
Cons:
- Price
- Building Code Adherence
- Cracks
Detached Garage Add-Ons + Features
What better way to make your garage your own than by adding unique features. Choose from the list below, and talk to your builders about specific requests!
Windows
Windows can make or break your detached garage. Adding the right number in the right spots brings your detached garage into the modern age. Limiting the natural light can be helpful when using a garage as a movie theatre or entertainment room.
Make sure to ask about the different styles of windows such as; standard, skylights, transom, cathedral, and specialty.
Doors
Besides your garage doors, you will most likely want another entry door. Choose a door style that fits your look and purpose. You have the option of single and double doors on the side and back of your garage to compliment your garage door.
Roof Pitch
Roof pitch plays a big part in your detached garage in climates that see leaves and snow. These things can accumulate on roofs and hurt the integrity of the roof or “gum up the works.” Clogged garage roof drains are a pain to deal with.
Built-Ins
If you want to use your detached garage as a workspace, why not request build in counters or shelves? These will limit the amount of furniture you need to purchase and sound quality. Request this add-on feature with your contractor today!
Best Sizes For Detached Garages
When it comes to the size of your detached garage, there are a few best practices. Your use, number of cars, and size of your property can all play into the best garage size.
1 Car
A 1 car garage needs to have a width of at least 10 feet. This is generally smaller than what homeowners choose, however. The traditional 1-car garage is 12×20. This allows for ample room when entering and parking your vehicle.
Some cars are going to need extra breathing space. And there are also some cars that you can pack in like a sardine. We still recommend a 20-foot long garage because cars change…square footage does not.
2 Car
The recommended size for a 2-car garage is 24×24. This is double the width of our previously given 1-car garage and adds more room for shelving and working. For more information on the 2-car garage, check out all of the research we have done for you!
3 Car
3-car detached garages climb the ladder even more by averaging 24×36. This seems to be the best size to fit a normal to larger sizes car and still have some room to maneuver. The average rule of thumb is that if you already need a 3-car detached garage, you are likely to want more space anyway. 3-car garages in the 30×40 size could be suitable for you.
2 Story
The average 2-story detached garage is 24×28. The upstairs floor in a garage is generally smaller than the lower section. That would give you a 12×28 upper room in this type of garage. The size you need will depend upon the type of 2nd story you want. Do you want a simple loft, an attic, or a full 2nd story?
You really don’t need to recalculate the lower floor space. If you plan to build a 24×24 2-car garage, then just know that your upper room will be 12×24 on average. It will be more expensive to add a 2nd floor (obviously), but you can create a brand new space for you and your family! Don’t forget to check out these ideas on maximizing the space of your 2-story garage.
Attached vs Detached Garages
An attached garage is one that is connected to your home in any way. This could be on a section underneath or simply by a slim roof covering a walkway. A detached garage has no structural attachment to your home. Let’s take a look at some advantages and disadvantages of both. And let’s make them practical.
Attached Garages
Pros:
- Inclement Weather Convenience
- Heating & Cooling That Your Home Uses
- Raise Property Value
Cons:
- Greater Fire Risk
- Can Block Home Or Landscape
- Different Building Permits
Detached Garages
Pros:
- Various Sizes
- Expansions + Add-ons
- Raise Property Value
Cons:
- Less Convenient
- Separate Utilities
- Less Yard Space After
Detached Garage Ideas
If you need a few ideas for utilizing your detached garage space, here are some classic examples to build off!
Loft
A loft can be a small and accessible area to give you more space in your garage. Instead of the more expensive whole 2nd floor, try out a loft for all of your storage needs. You can choose to have this loft be accessible with a staircase or a pull-down ladder, much like an attic in a home.
You can also finish lofts to be areas where you spend considerable time. Use a garage loft as a game room, movie space, or even a workout studio.
Apartment
An apartment over a detached garage can be the best way to have friends or family stay on your property. Have a new baby and need some extra help? Now your parents can stay in the apartment right on your property to walk you through this new phase of life.
An apartment over a garage can also be a way to pay for that garage.
Breezeway
A breezeway can be a great way to try and bridge the gap from your detached garage to your home. In some cases, a breezeway can make your detached garage into an attached garage as well. This allows you to stay out of harsh weather conditions and gives you some of the benefits of both types of garages.
Detached Garage Builders
When choosing your detached garage builders, it is always good to go with people you trust. Make sure you check reviews and work that they have completed before signing up to have them build you a detached garage.
If you are in the northeast (Maine, Vermont, New Hampshire, Massachusetts, Connecticut, Rhode Island, or New York), we would love to help you achieve and build your new garage space. Check out what some of our customers have had to say, and see our finished work below!
Detached Garage Conclusion
Because a detached garage can cost a large amount of money, we understand that you don’t want to make hasty decisions. Here are a few things to remember as you walk through this process.
- A garage will add value to your property
- Take a look at all of the options for building materials before beginning
- Decide if this is a project you think you can tackle yourself
- Decide on the size
- Choose your add-ons and features
We don’t think you will regret the decision to get a detached garage when you walk in knowing what you want and how you want it done. Good luck!
